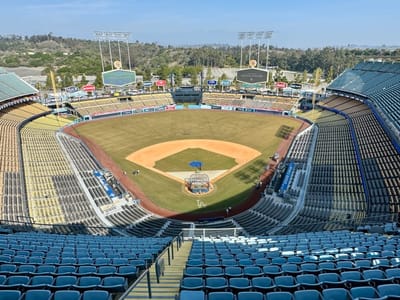Temp Signage
The Seattle Public Library's Central location is amazing, and although you could probably get twice the usable space if the building was conventional, I found it to be a really cool place. There are public spaces and private study spaces, the whole thing can be walked from top to bottom even though it doesn't appear to be a "spiral" that would allow that.
Soon after we arrived, Megan mentioned that there were dozens of hastily printed and taped signs added since it opened, due to people asking library workers the same questions repeatedly and many people accidentally tripping emergency exit alarms. So I took a bunch of photos of them. This photo illustrates the problem: even though this looks like a normal elevator, it is only for staff and you need to go elsewhere for the public one, and eventually they added signs to make that clear. It's not quite a This is Broken problem, but it's close.
I'm always fascinated by the balance that must be struck in a public space between function and form. The library is beautiful to look inside and out, but sometimes difficult to figure out where exactly you would do certain tasks. You can tell the designers went for subtle when obvious was needed, especially in an institutional setting. On the first floor, just inside the entrance, many people want to know where the bathroom is. Half the people I went with wanted to know as soon as we stepped in. And after walking and riding a few escalators, I was surprised to find out we were in fact at the top of the library. Scott was telling me on his first trip there he accidentally ended up in a conference room on the second "red floor." Even with the signs, I couldn't really tell what the red floor's purpose was.
So overall, the library was a great space filled with interesting things to look at and useful spaces, but far too subtle for an obvious funtional space like a public library.
Subscribe to our newsletter.
Be the first to know - subscribe today





